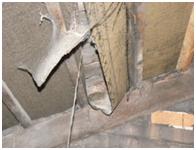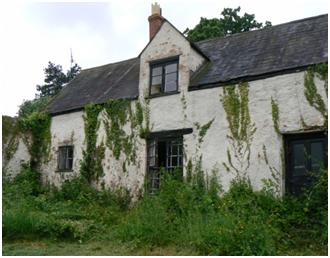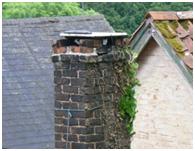
For some years now there has been a steady flow of instructions to inspect and report on all kinds of property across the south west but more recently whilst the commercial sector has been active residential property instructions have reduced to a trickle with the increased competition driving prices down to ever lower levels.
To my mind price should not be the only factor. It takes a few years to establish good local knowledge of vernacular architecture and the type of construction and building materials used along with the likely defects found in these period properties and taking the correct advice is paramount.

Did you know for example that for Victorian houses in the Bridgwater area the roof structure will generally comprise structural tiling battens rather than conventional rafters ?
Thatch is a misunderstood material with differing advice given on how it should be treated. Our local climate is not best suited to this organic material that will suffer from the moisture. The water reed used in the south east is more longlasting than the local wheat reed the local authority insist is used on local period buildings but an even shorter life expectancy is provided by the thatch harvested in places like Turkey. Could you tell the difference and be able to estimate the remaining life?

I have long found derelict buildings fascinating. I think it’s the imagination it stirs and desire to see them restored or converted to an alternative use. Having the understanding of what is involved in restoring buildings like this can indicate whether this is likely to be a rewarding challenge or a nightmare of endless expenditure. We welcome the opportunity to inspect and set out budget costings for the works involved and to additionally prepare detailed plans of the building for the proposed alterations.

The use of the correct materials is essential with a period structure. Typically lime was used for mortar bedding, pointing, render and internal plaster. This is a much softer material than modern cement or gypsum plasters that have replaced it that has the advantage of allowing the structure to ‘breathe’. I have lost count of the number of exposed west end walls to farmhouses where dampness has been accentuated by the application of a hard cement render to the stonework that has subsequently cracked allowing and trapping moisture that cannot evaporate away.
Lime is also more resistant to cracking, this being a common non structural defect in modern property. The reuse of fragile clay roof tiles is often allowed for by it being possible to knock these off a lime mortar bed where they would have inevitably cracked if cemented in place.
Unsuitable building practices are also commonly encountered such as the use of foam insulation sprayed on the underside of roof tiles in the mistaken thought that this will stop the water penetration that occurs in the absence of any felt, insulate the roof and prolong the roof covering by making up for the corroding fixings. The reality is that by placing insulation in the wrong place ventilation is restricted causing condensation in the roof. Any water getting through the tiles sits above the insulation and rots the battens. Worst of all, when inevitably the covering has to be renewed anyway the tiles cannot be reused and decay will be found to the supporting structure!

